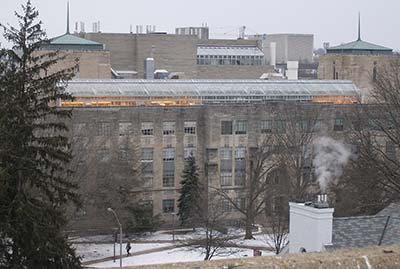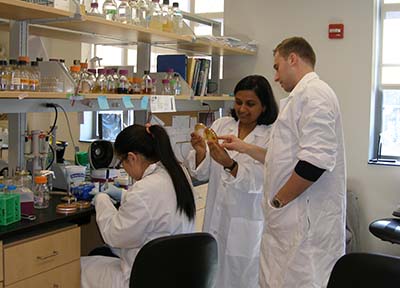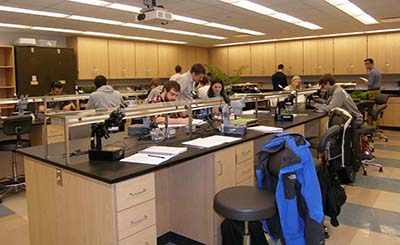IU Bloomington campus community members attended a dedication celebration on February 21, 2014, to mark the recent renovations made to Jordan and Owen Halls. While some Jordan Hall upgrades (basically room by room) have been made to the facilities over the past decades, this current round of renovations was the most substantial set of improvements to the building since the addition completed in 1984. Owen Hall’s renovation allowed various administrative units of the College of Arts and Sciences to come together under one roof.
Dignitaries who were part of the program included IU President Michael A. McRobbie, Bloomington Mayor Mark Kruzan, Provost Lauren Robel, College Executive Dean Larry D. Singell, and College Associate Executive Dean Jean C. Robinson. Thomas A. Morrison, IU vice president for capital projects and facilities; Andrew J. Hine, a principal with arcDESIGN; and Thomas E. Reilly Jr., chair of the Trustees of Indiana University, spoke at the presentation where Hine presented Reilly with a symbolic key to the two buildings. Sonya Joseph, a senior majoring in biology, and Brittany A. Niccum, a Ph.D. candidate in microbiology, spoke during the ceremony, saying what the Jordan Hall improvements meant to them.




 The College of Arts
The College of Arts